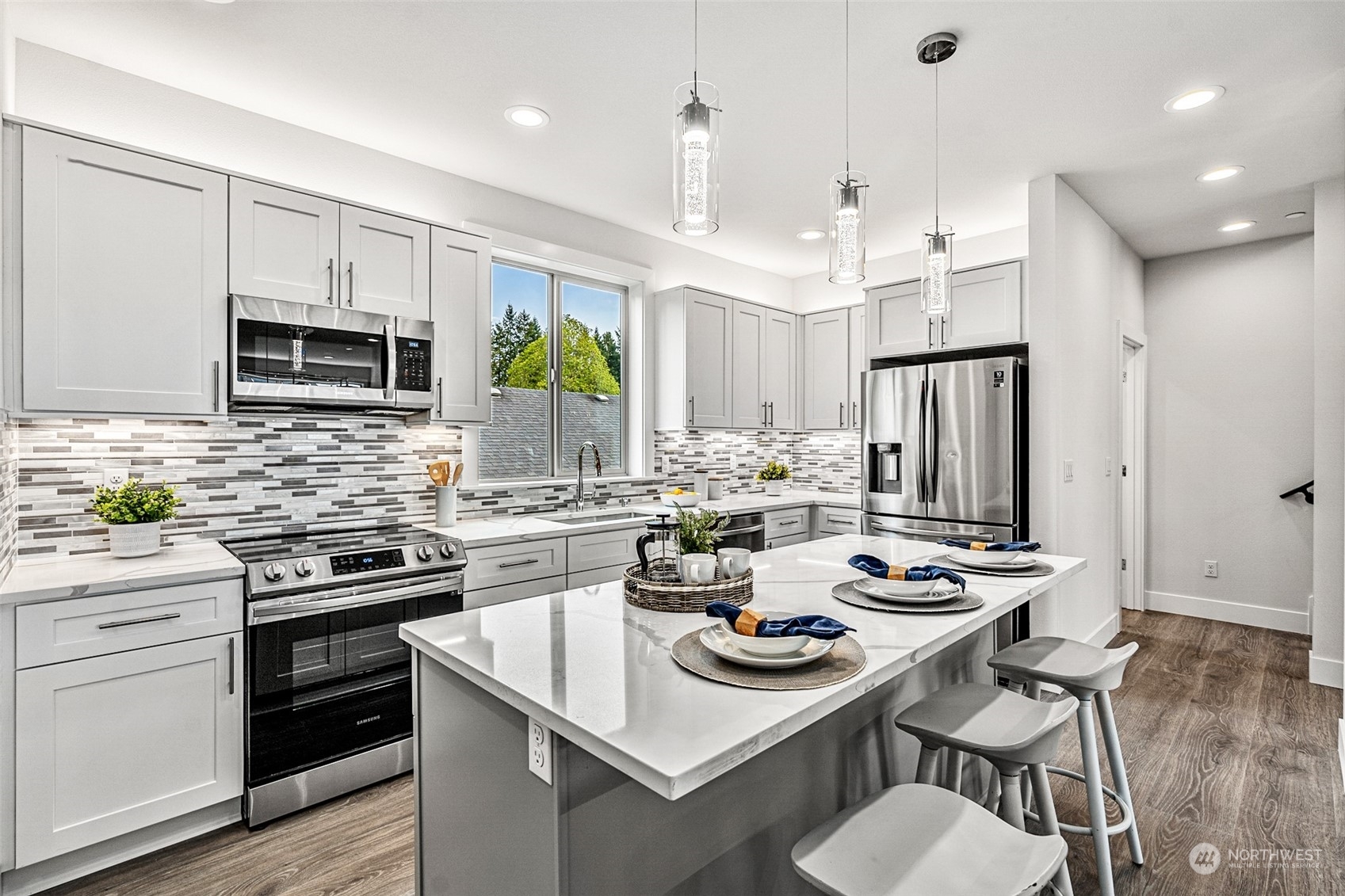


Sold
Listing Courtesy of:  Northwest MLS / Real Broker LLC and Windermere Real Estate Co.
Northwest MLS / Real Broker LLC and Windermere Real Estate Co.
 Northwest MLS / Real Broker LLC and Windermere Real Estate Co.
Northwest MLS / Real Broker LLC and Windermere Real Estate Co. 14709 32nd Avenue NE D Shoreline, WA 98155
Sold on 07/21/2023
$850,000 (USD)
MLS #:
1963857
1963857
Lot Size
8,504 SQFT
8,504 SQFT
Type
Townhouse
Townhouse
Year Built
2022
2022
Style
Townhouse
Townhouse
Views
Territorial
Territorial
School District
Shoreline
Shoreline
County
King County
King County
Community
Shoreline
Shoreline
Listed By
Mike Novak, Real Broker LLC
Bought with
David R. Rush, Windermere Real Estate Co.
David R. Rush, Windermere Real Estate Co.
Source
Northwest MLS as distributed by MLS Grid
Last checked Nov 16 2025 at 10:14 AM GMT-0800
Northwest MLS as distributed by MLS Grid
Last checked Nov 16 2025 at 10:14 AM GMT-0800
Bathroom Details
- Full Bathroom: 1
- 3/4 Bathrooms: 2
- Half Bathroom: 1
Interior Features
- Dishwasher
- Microwave
- Disposal
- Refrigerator
- Dryer
- Washer
- High Efficiency - 90%+
- Ductless Hp-Mini Split
- Hot Water Recirc Pump
- Wall to Wall Carpet
- Stove/Range
- Ceramic Tile
- Water Heater
- Walk-In Closet(s)
- Walk-In Pantry
Subdivision
- Shoreline
Lot Information
- Curbs
- Sidewalk
- Paved
Property Features
- Deck
- Fenced-Partially
- Sprinkler System
- Rooftop Deck
- Electric Car Charging
- High Speed Internet
- Foundation: Poured Concrete
Homeowners Association Information
- Dues: $150/Monthly
Flooring
- Stone
- Carpet
- Granite
- Vinyl Plank
- Ceramic Tile
Exterior Features
- Cement Planked
- Metal/Vinyl
- Roof: Flat
Utility Information
- Sewer: Sewer Connected
- Fuel: Electric
- Energy: Green Efficiency: High Efficiency - 90%+, Green Efficiency: Double Wall
School Information
- Elementary School: Briarcrest Elem
- Middle School: Kellogg Mid
- High School: Shorecrest High
Parking
- Attached Garage
Living Area
- 2,150 sqft
Listing Price History
Date
Event
Price
% Change
$ (+/-)
Jan 20, 2023
Price Changed
$888,100
0%
-900
Jan 11, 2023
Price Changed
$889,000
0%
-4,390
Dec 13, 2022
Price Changed
$893,390
-1%
-4,490
Nov 18, 2022
Price Changed
$897,880
0%
-2,020
Sep 28, 2022
Price Changed
$899,900
-4%
-40,000
Sep 08, 2022
Price Changed
$939,900
-1%
-10,000
Aug 12, 2022
Price Changed
$949,900
-3%
-30,050
Jul 06, 2022
Original Price
$979,950
-
-
Disclaimer: Based on information submitted to the MLS GRID as of 11/16/25 02:14. All data is obtained from various sources and may not have been verified by Windermere Real Estate Services Company, Inc. or MLS GRID. Supplied Open House Information is subject to change without notice. All information should be independently reviewed and verified for accuracy. Properties may or may not be listed by the office/agent presenting the information.

Description